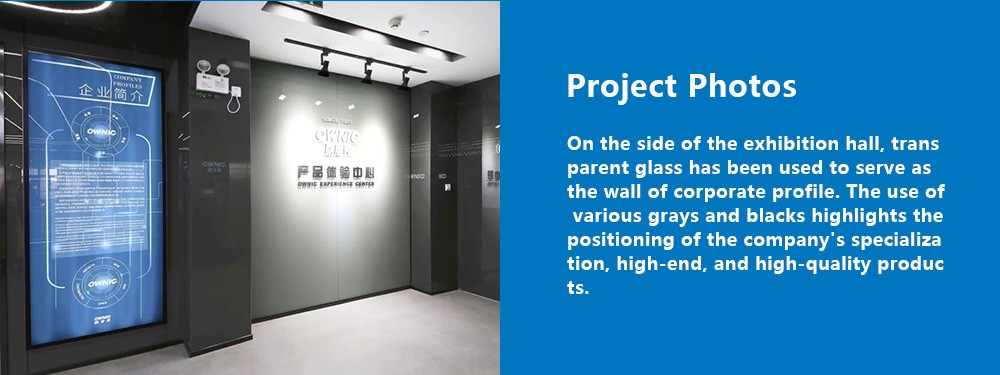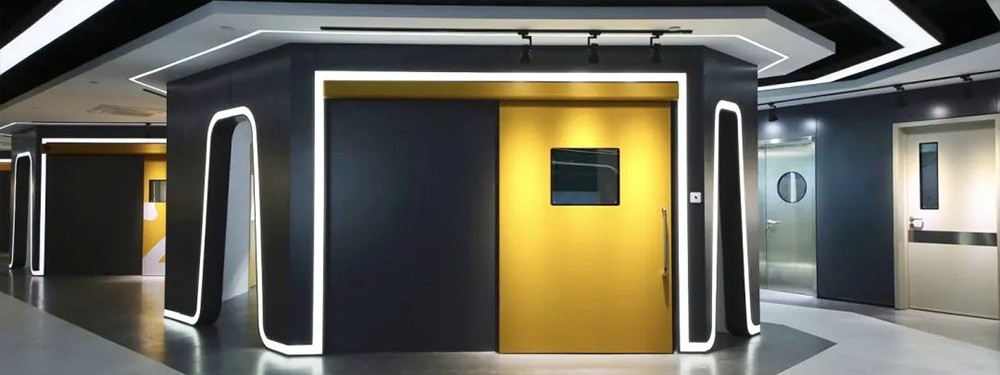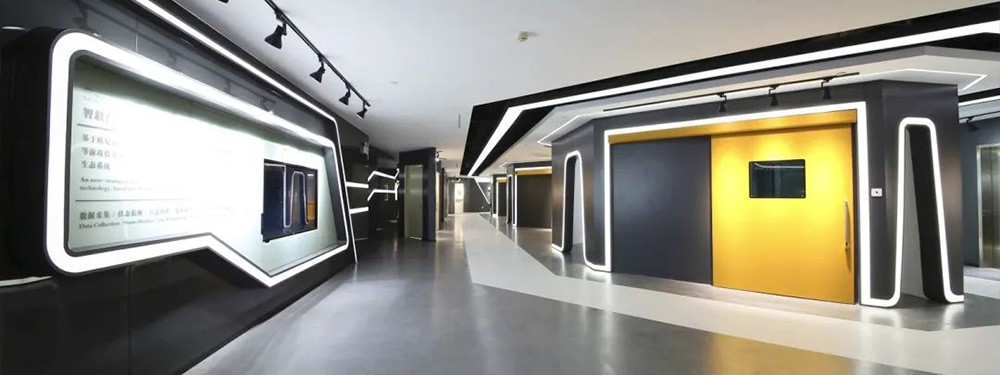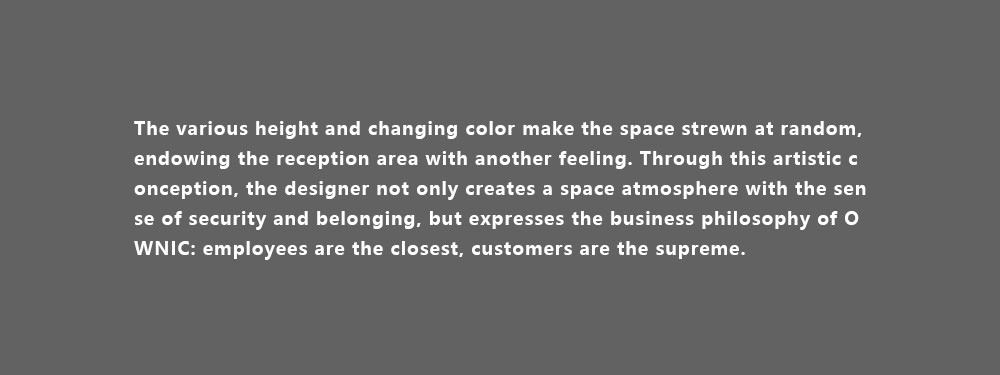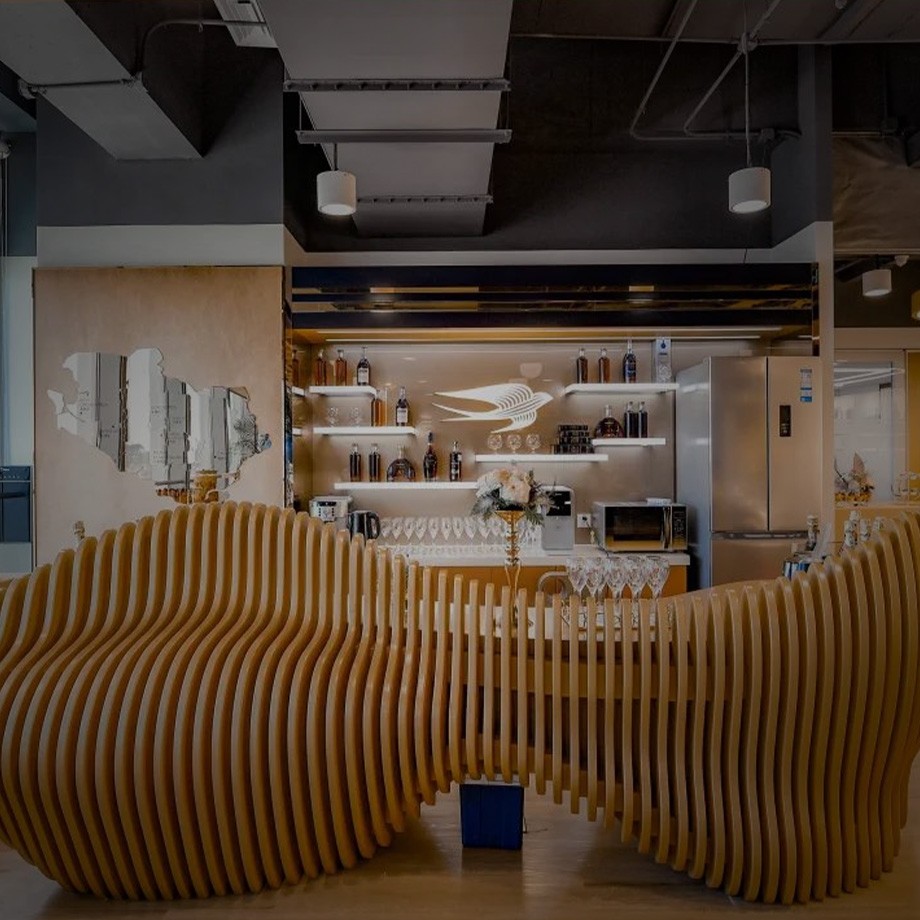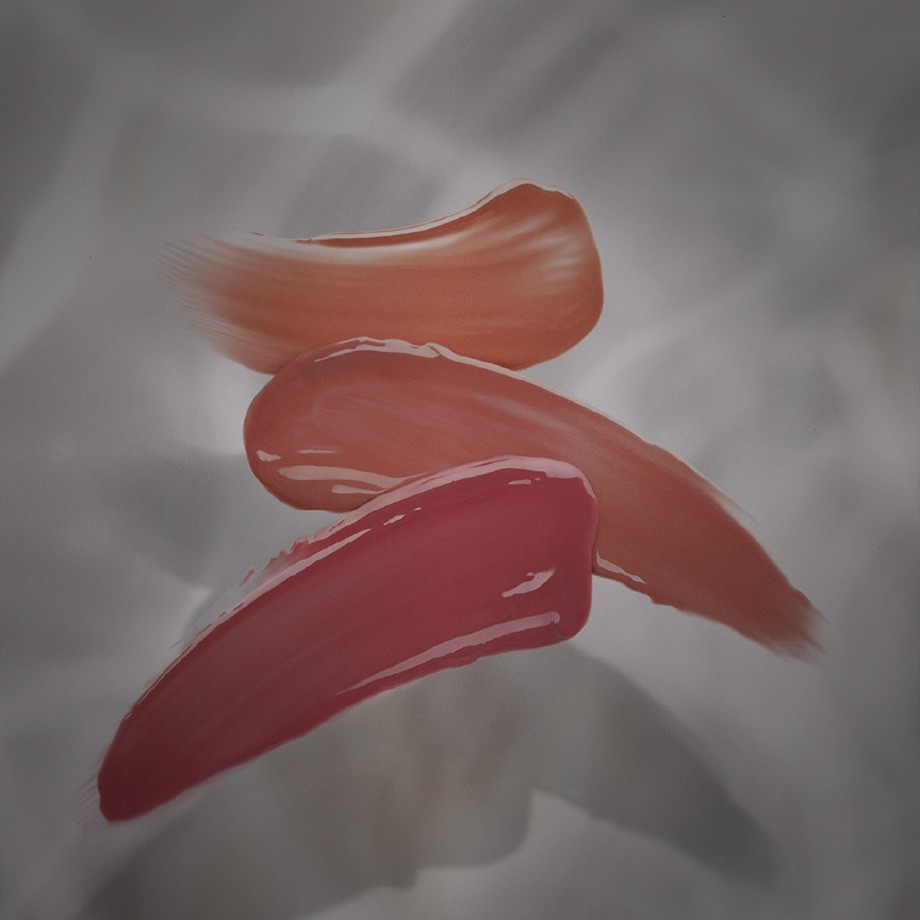18/F, building 4, Lane 900, Lanxi Road, Putuo, Shanghai, China
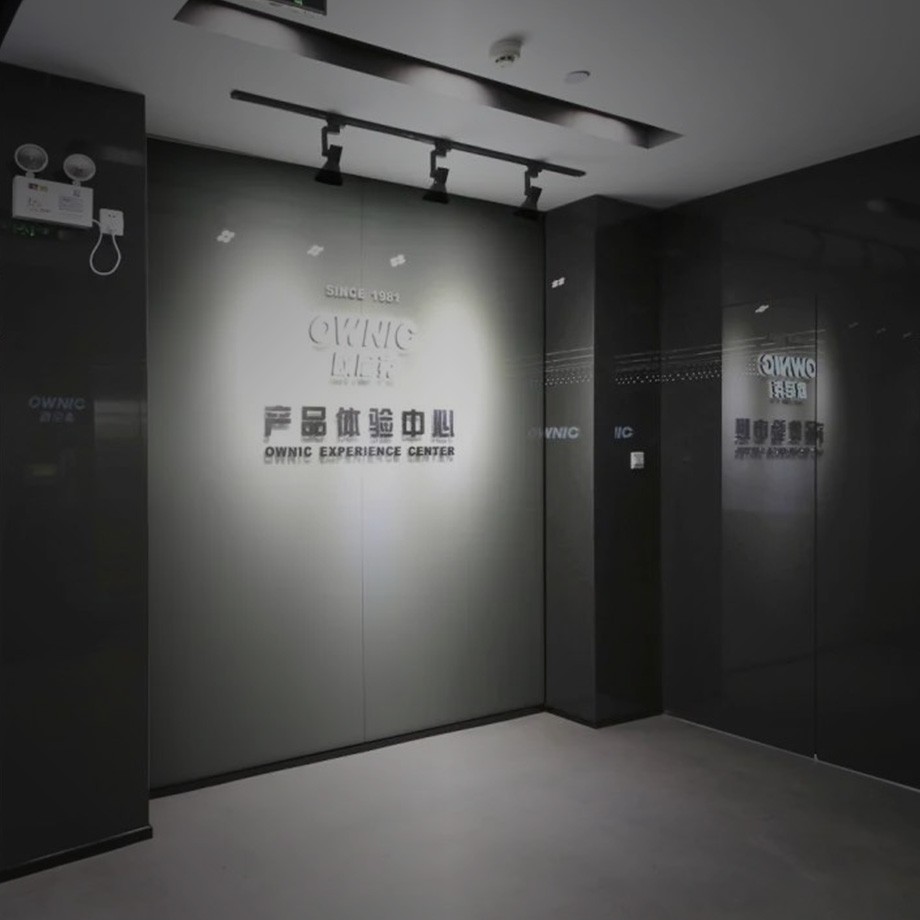
PLUSspace presents the exhibits of the enterprise in the form of a cloister. The interior color is mainly black and gray, which makes the exhibition hall look modern, but it does not usurp the host's role, highlighting the leading role of products.
Project Info
-
Location
others -
Square Meters
700㎡ -
Project Year
2020-07 -
Type
Commercial / mixed use -
Project Head
Victor Carcedo
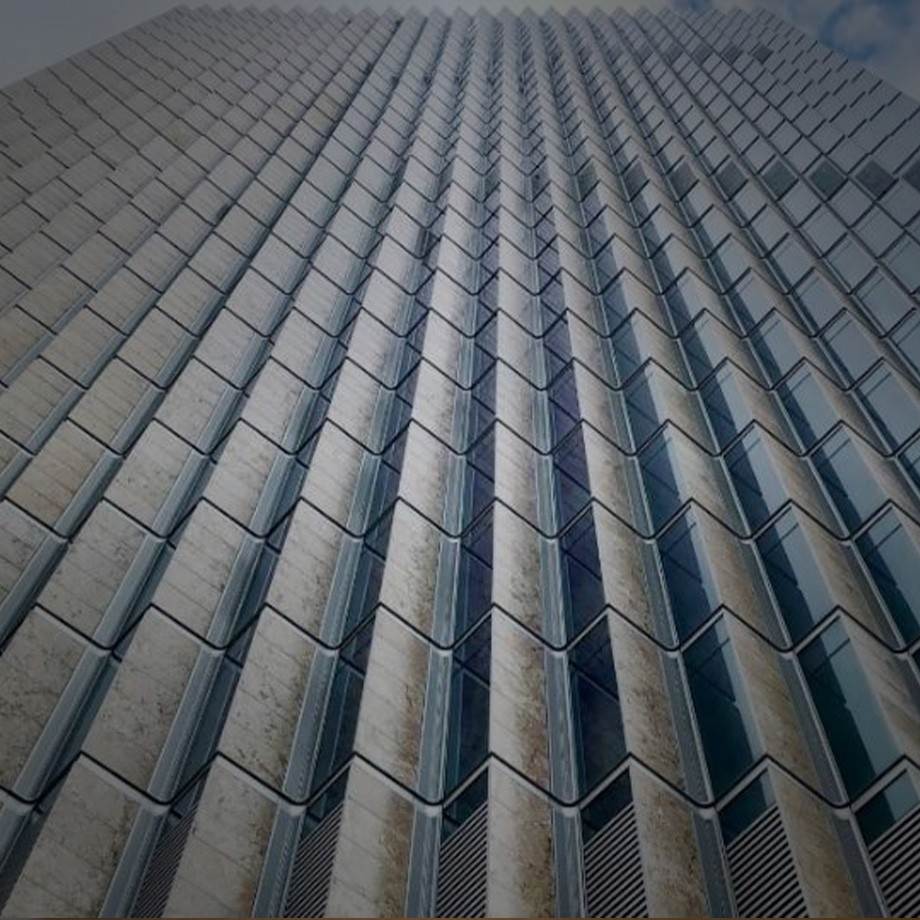
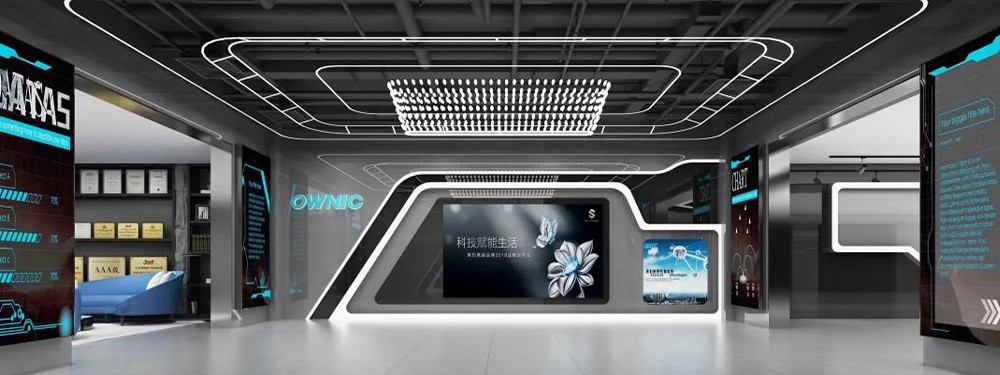
Ningbo OWNIC Product Experience Center
When designing the exhibition hall of OWNIC, the designer fully understood the product requirements and culture of OWNIC and made a detailed study of its logo which presents the company’s image to the public. The design creates space through the use of light. In the exhibition hall, exhibits are exposed to various light sources, embedding an exhibition space which not just brings light into the darkness in the open and empty office building.
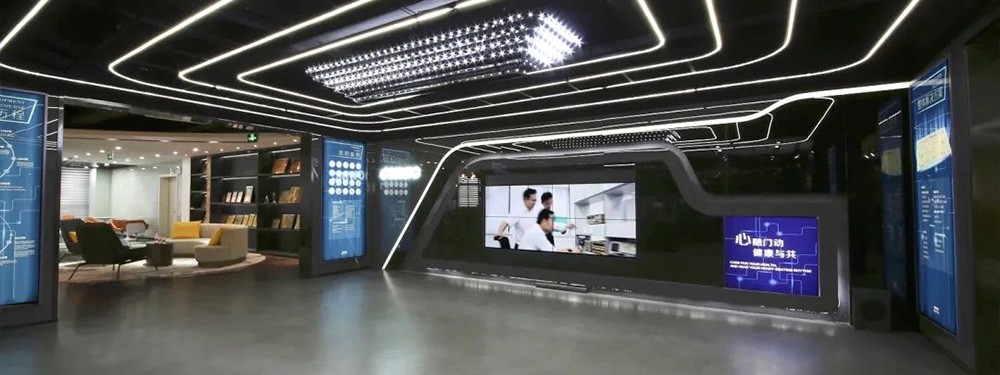
Shinning into the hall, the light draws the tangent lines of magical work, as if to cut the space into various dimensions.Through the art of light and shadow cutting, the space were cut into various spatial volumes, creating multiple neat lines with individuality on the top of the magnificent exhibition hall, which creates a sense of layering and transparency in the space. Meanwhile, the shape of the space is created with light and shadow. As a result, the line of space flows as free as light, making the entire space smooth and unartificial.The entire space reveals the atmosphere of modern technology while shows extraordinary design concepts.
