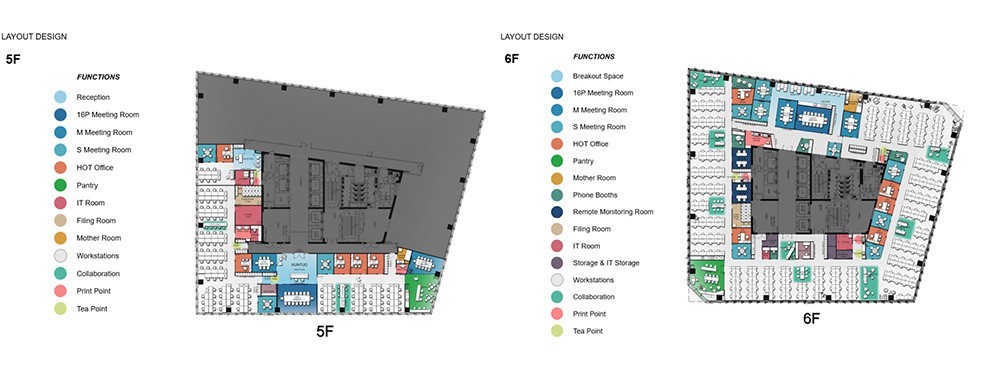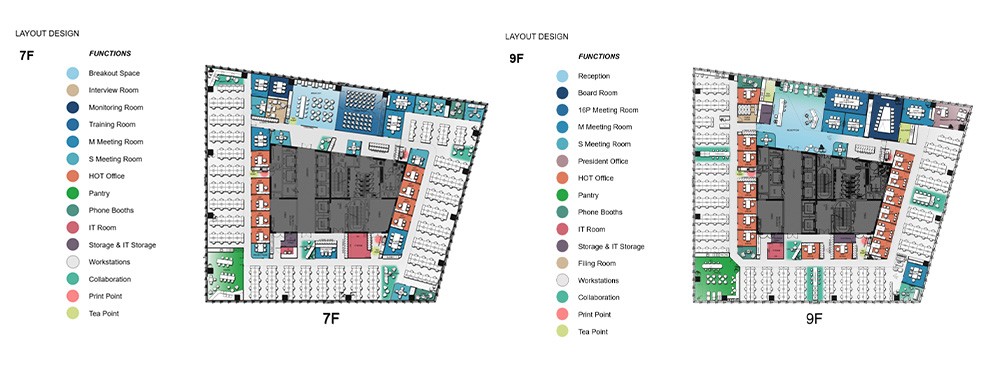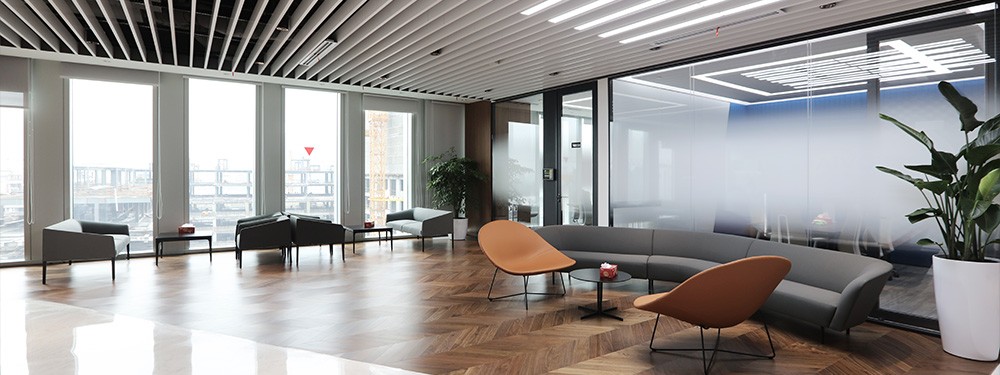18/F, building 4, Lane 900, Lanxi Road, Putuo, Shanghai, China
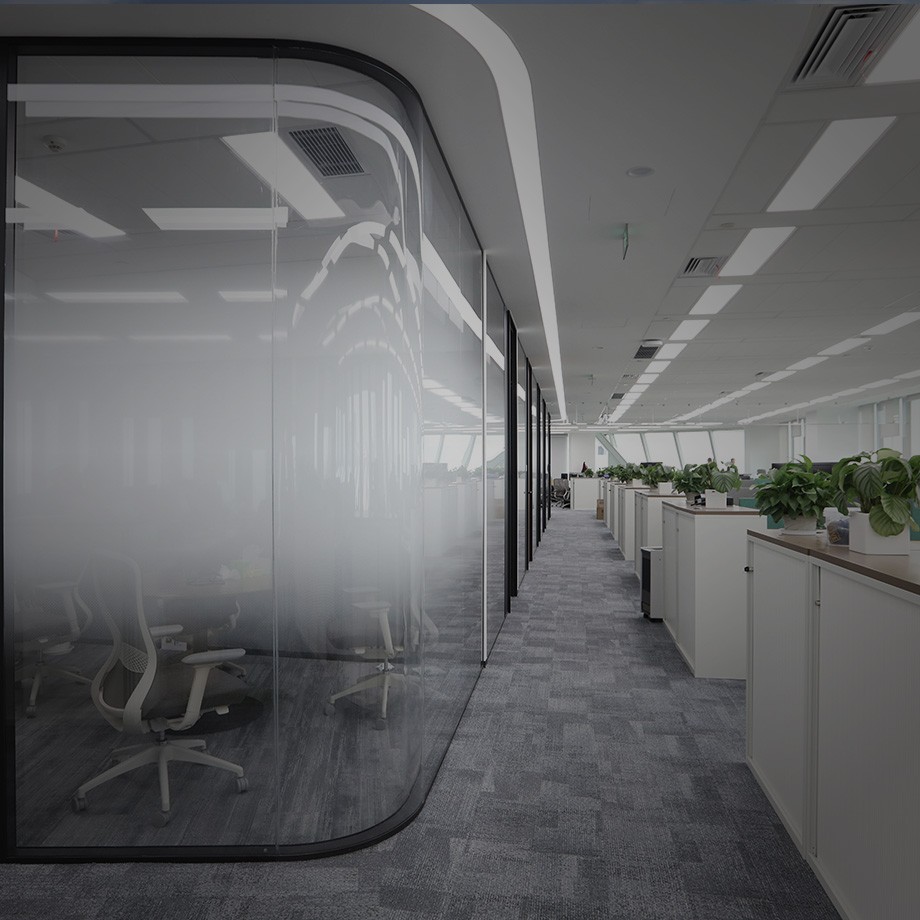
Located on the fifth, sixth, seventh and ninth floor of the building, IQVIA office shows a unified style with highlighted details through the efforts of PLUSspace.
Project Info
-
Location
Shanghai -
Square Meters
6000㎡ -
Project Year
2021-06 -
Type
Health care -
Project Head
Victor Carcedo
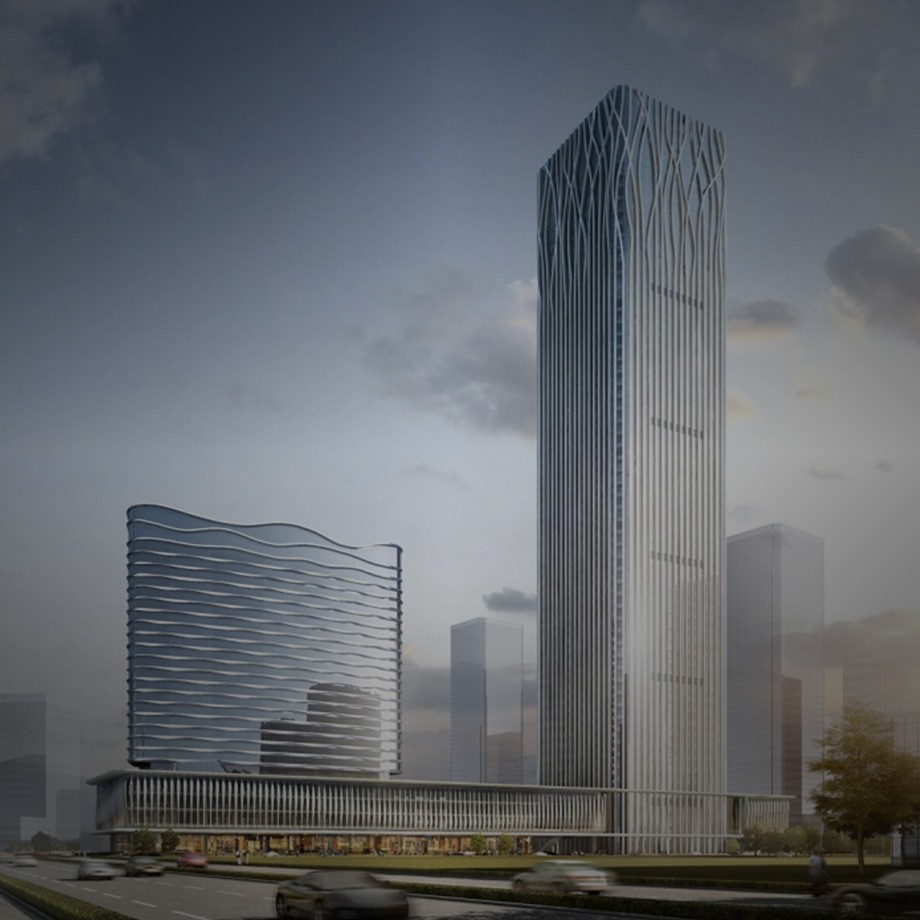
The power of human data science-----IQVIA Shanghai Office
IQVIA China
As we all know,the medical industry aims at helping human stay healthy. As a multinational company, IQVIA has been dedicating to promoting human health through the delivery of value and results. By making full use of the growing limited resources, IQVIA is ready for any challenge ahead.
IQVIA not only strives to deliver better clinic trial or quicker perception of the market, nor does it only pursue the advancement of technology or analysis. It aims to show the world power of data science, which is the original intention, build IQVIA into a data science company for humankind, of the combination of IMS and QUINTILES.
Motivated by the medical industry, IQVIA dedicates to providing solutions for bioscience companies. By boosting confidence for bioscience companies, IQVIA helps them seize the opportunity to the full extent, thus realizing its ultimate aim of advancing human health cause.
Next, we will show you our works
Front Desk on the Fifth Floor
As for the clear front desk, PLUSspace has tried to present a clean and bright space in a reserved designing language. The eye-catching logo adds vigor and taste to the space.
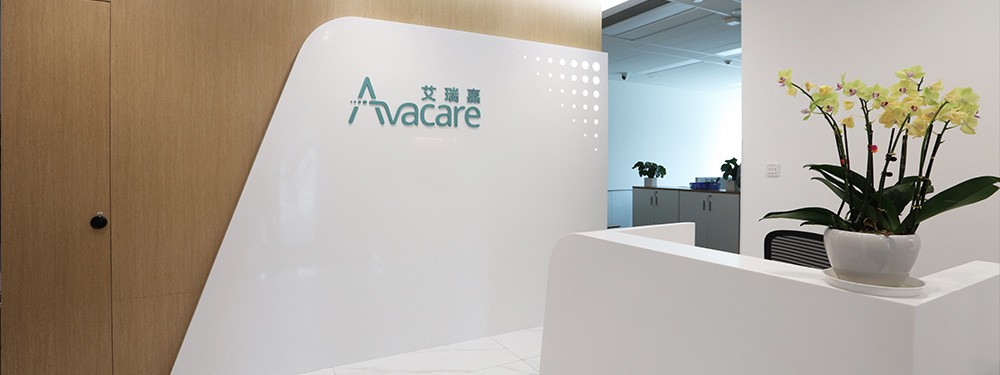
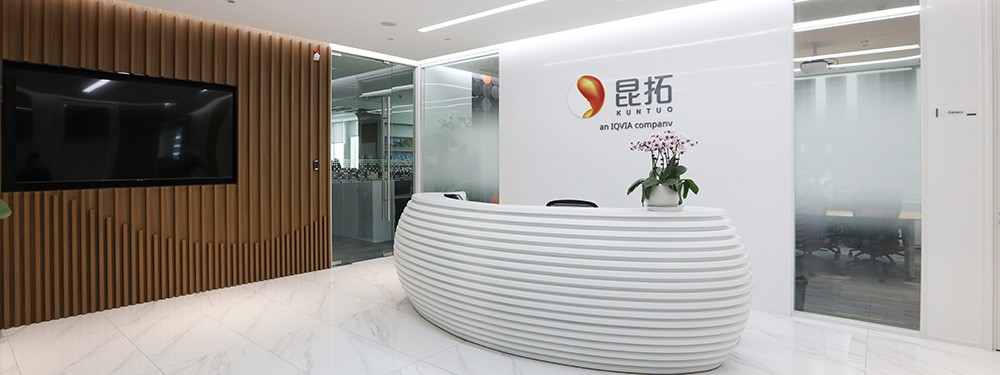
Conference Rooms on the Fifth Floor
The flexible conference rooms of various sizes not only can meet the demand of various conferences, but can provide a niche for training, lectures,sharing sessions and salons.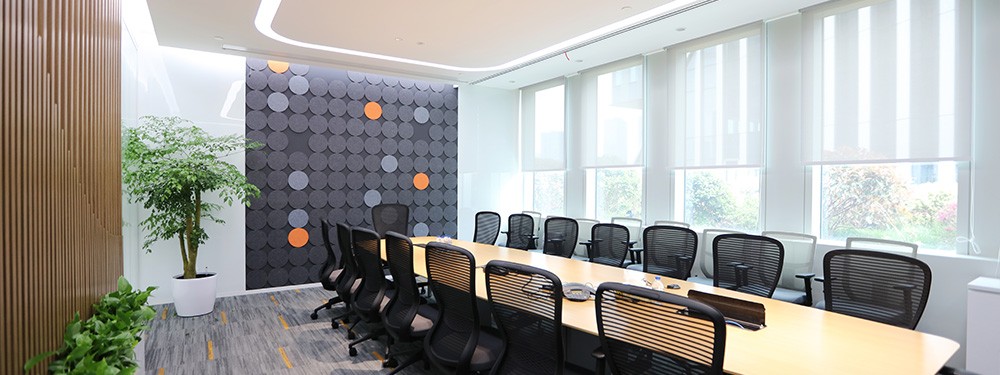

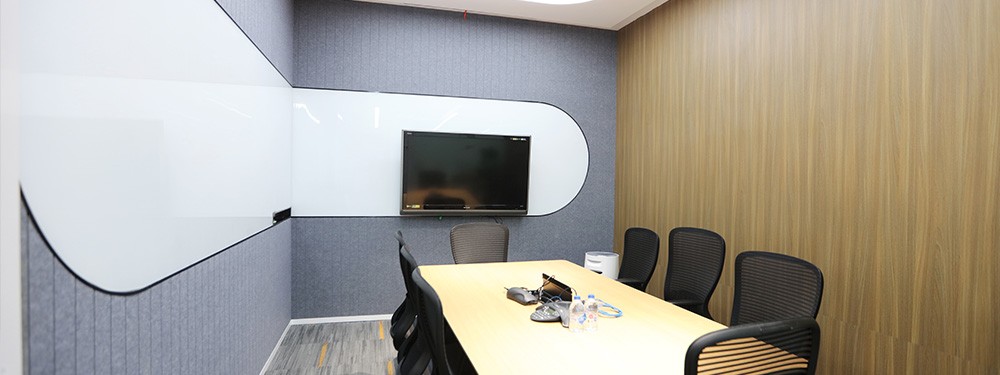
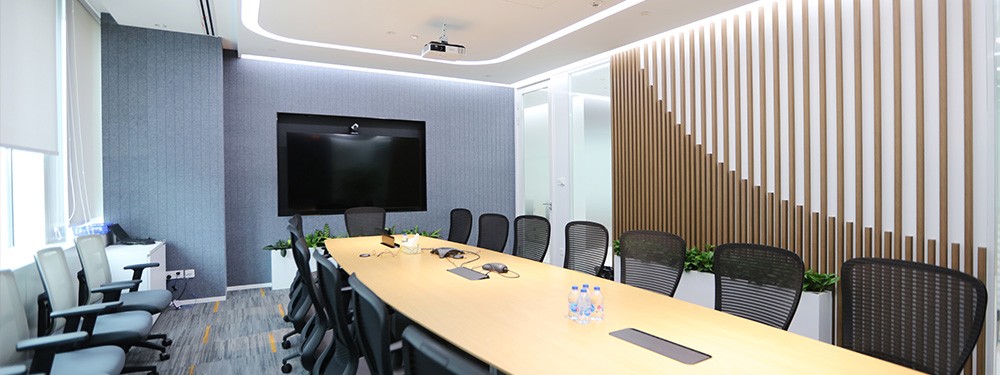
Working Area and Canteen on the Fifth Floor
In the designing case of IQVIA, PLUSspace has given top priority to interior design and technical details such as the choice of carpets and lots of green plants. Through a mixed use of acoustic solutions, PLUSspace has reduced the transmission of sound, thus creating a comfortable space. The new color of company also embodies in the furniture, acoustic elements and partitions. Consistent with the style of IQVIA building, the overall design style of this space is more fashionable and elegant.
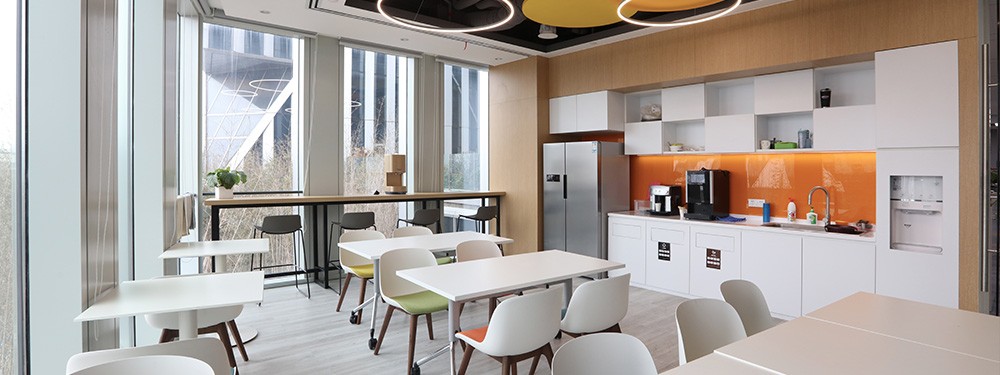

The Entrance and Public Area on the Sixth Floor
In the absence of traditional formal reception area, PLUSspace has designed a corridor which embodies IQVIA’s brand culture and value. Walking through the corridor, visitors can reach the interior space in the end. The beautiful background wall sets off the simple company logo, which is not only rather attractive, but also embodies IQVIA’s entrepreneurial spirit, ushering visitors into the cultural world of IQVIA.area, PLUSspace has designed a corridor which embodies IQVIA’s brand culture and value. Walking through the corridor, visitors can reach the interior space in the end. The beautiful background wall sets off the simple company logo, which is not only rather attractive, but also embodies IQVIA’s entrepreneurial spirit, ushering visitors into the cultural world of IQVIA.




Conference Room and Manager's Office on the Sixth Floor
The design team created a wonderful space with the combination of a abundant and interesting, multi-dimensional vision and structured design instead of resorting to traditional solutions. Subtle lighting, dynamic interaction of natural textures, and natural saturated color schemes that echo the graphics on the walls and nearby parks create a cozy atmosphere that makes you feel in nature.
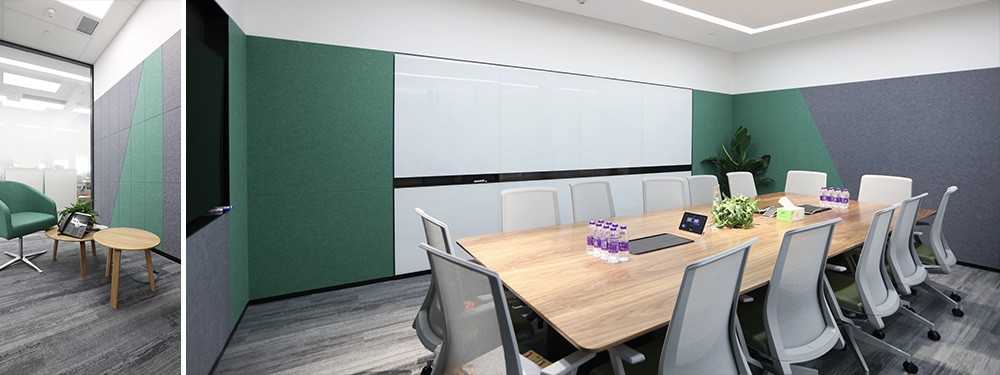
Refreshment Area on the Sixth Floor
The refreshment area is located on the side of the window, with a pleasant and relaxing view. Close to the toilet, it is accessible to employees on both sides of the floor.
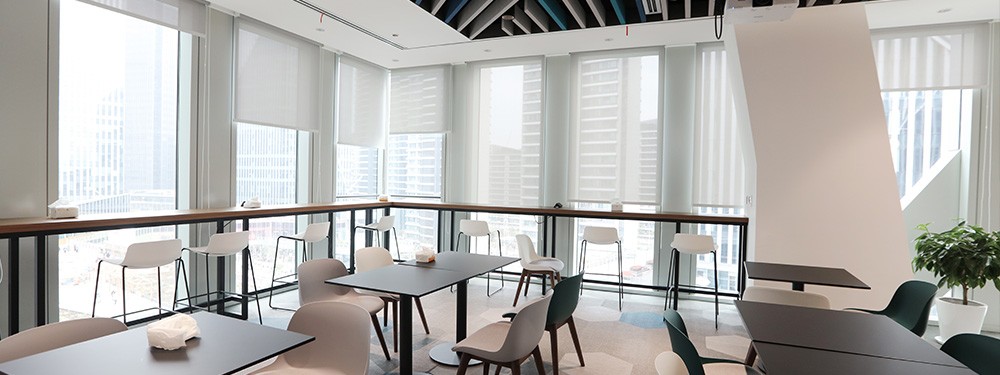
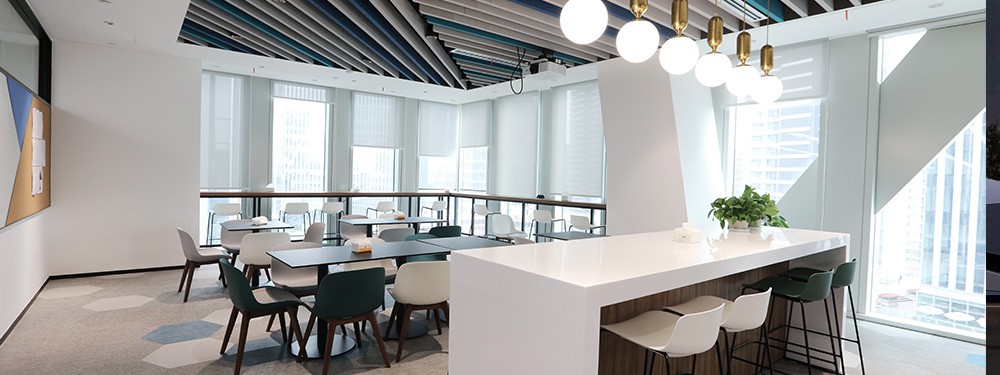
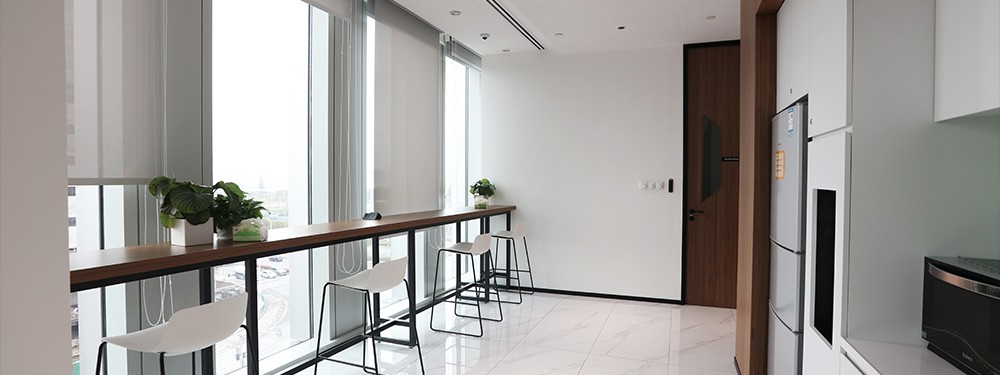
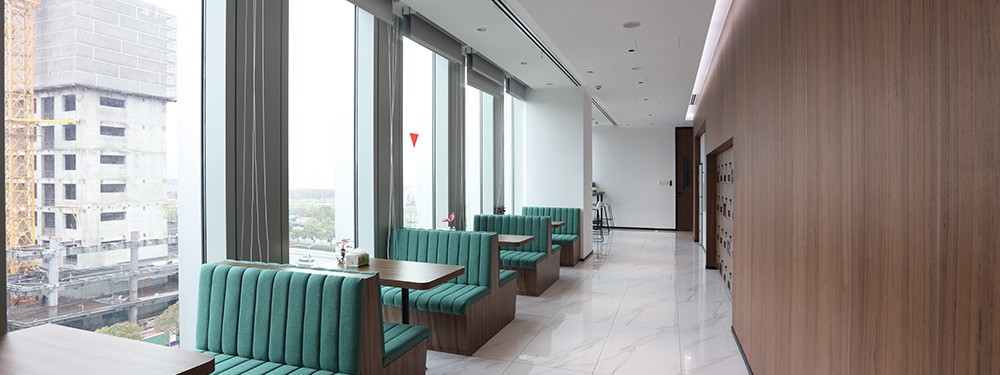

Lounge on the Seventh Floor
By using a flexible architectural massing, the interior of the 7th floor has created a playful space: a flowing and interesting space stacked by various materials, which presents a kind of delicate and rational industrial beauty. Natural light and artificial light combined with the top structure and building form connect each space together with precise visual connections.
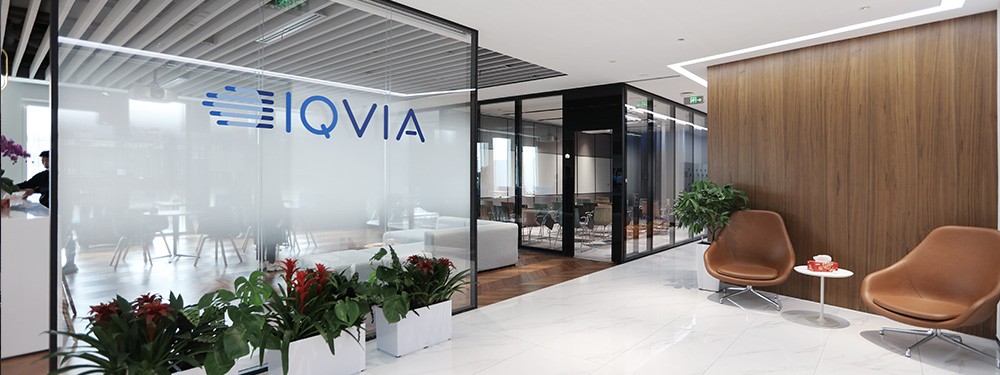
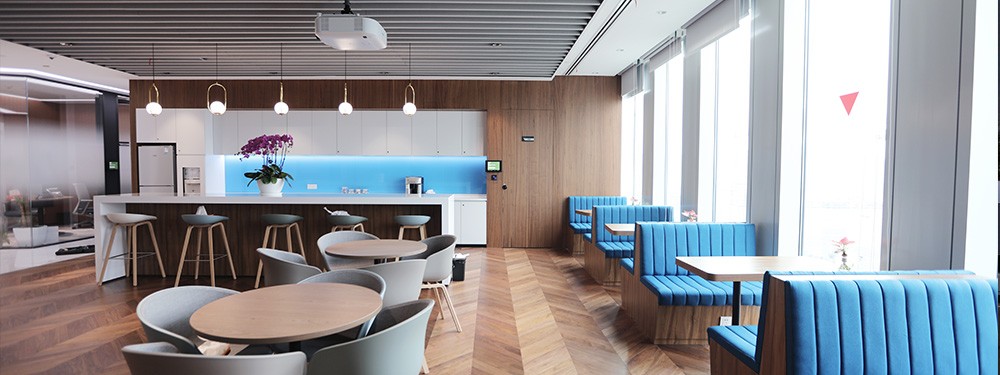

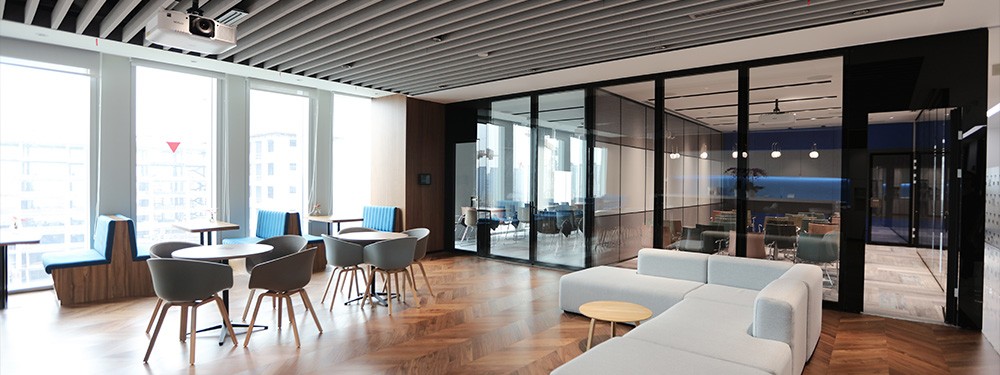


Front Desk on the Ninth Floor
The front area of the ninth floor combines the function of front desk, showcase and resting area. On a daily basis, the front area serves as reception area where visitors may enjoy the products showcased there. The conference room nearby the front area can facilitate an open conference.
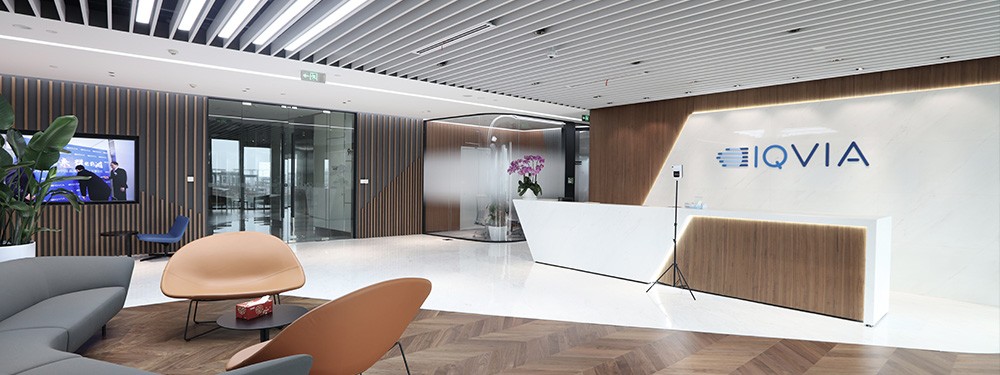

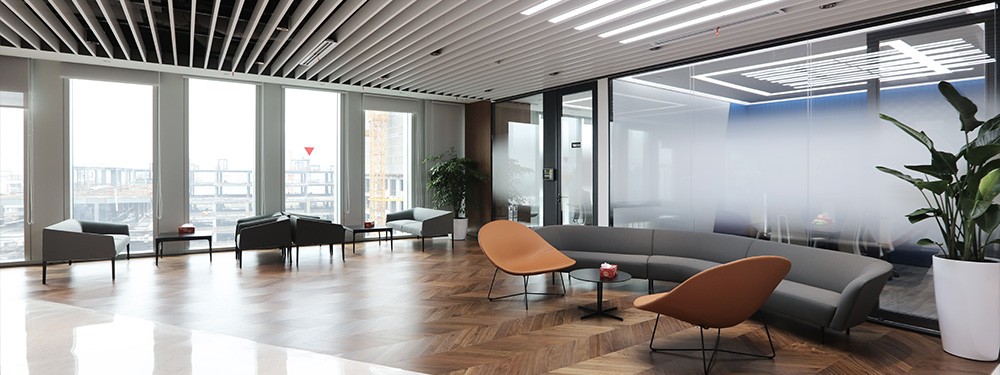

layout design
