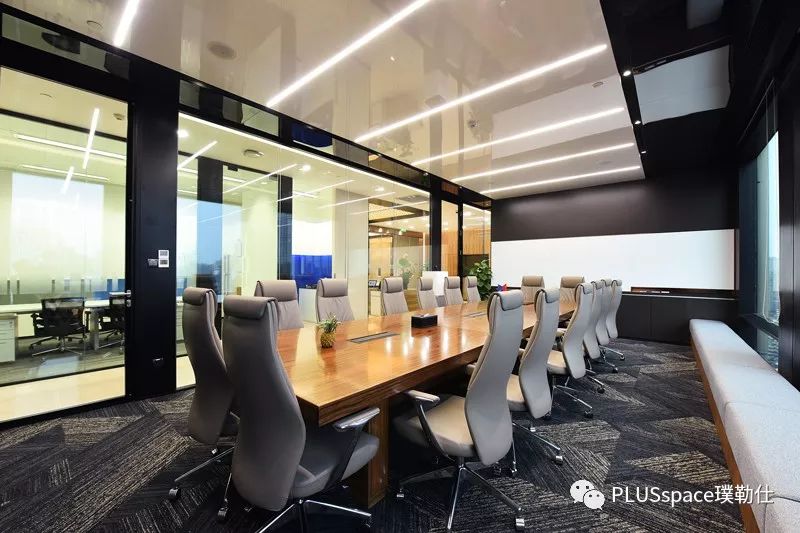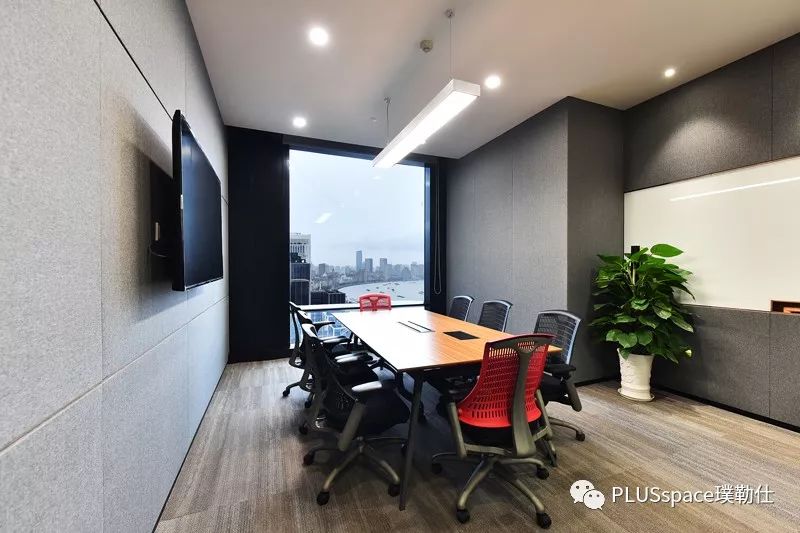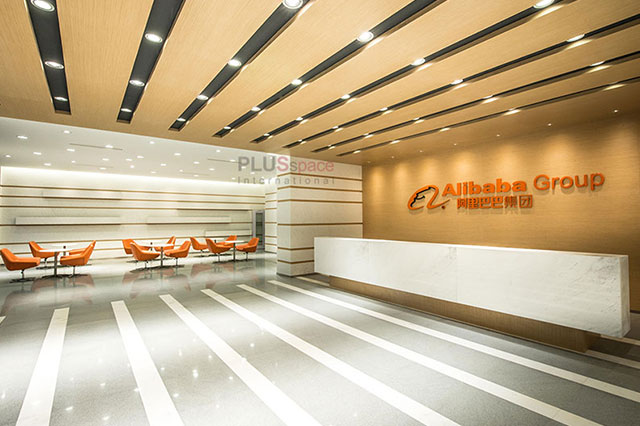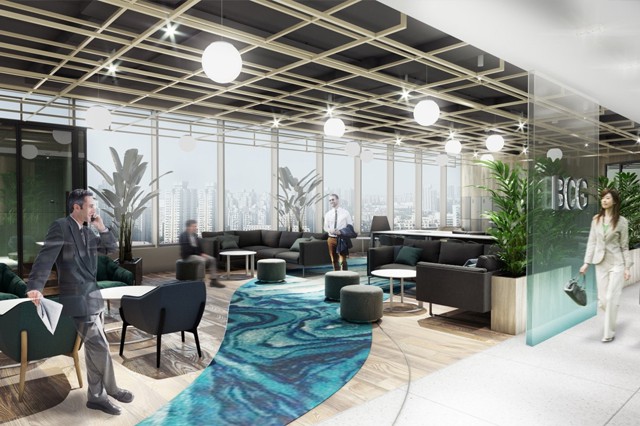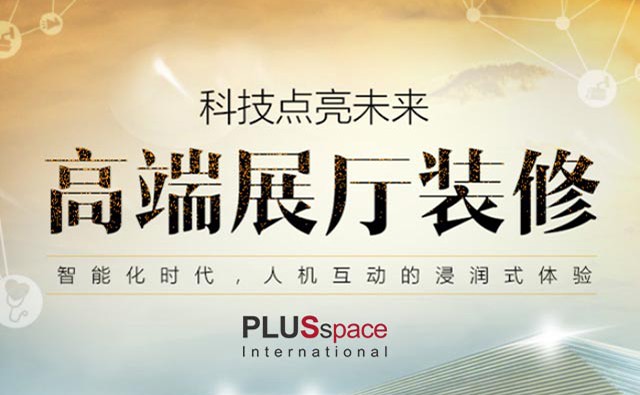蔷薇控股外滩金融中心Design for the Office of VERED HOLDINGS in BFC 5333
初见,在结合蔷薇具体需求的基础上
设计的灵感就在心中开出了一朵不一样的花
宛若新生
Based on the specific requirements of VERED,
Something special is about to happen…
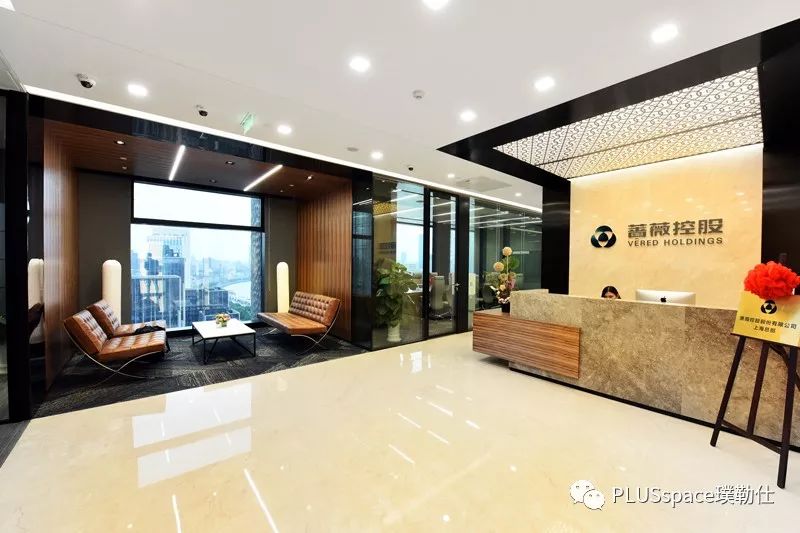
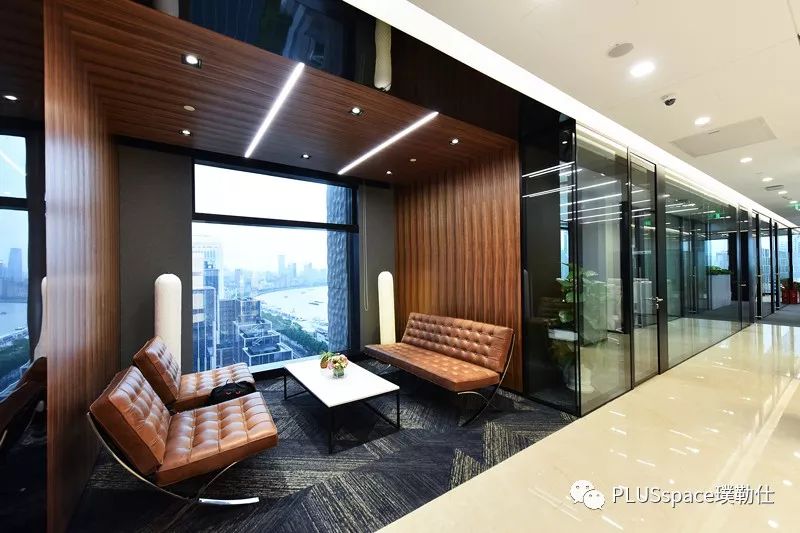
一家企业的办公室设计风格体现其文化价值观念
The design style of a company's office reflects its brand and cultural values
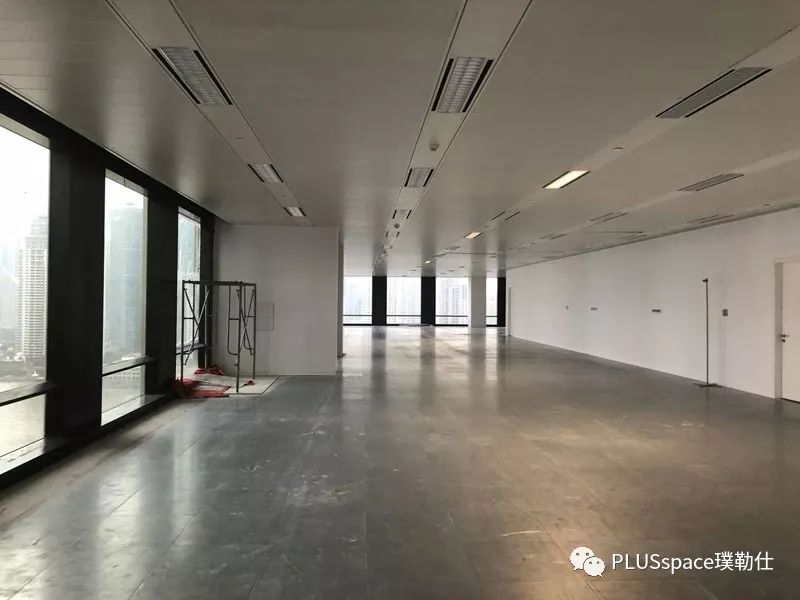
整个空间选用了大理石、软包、原木这几种最基本的材料,追求美感与质朴的平衡,用恰到好处的比例关系和实用主义至上的原则来表达这个空间,让身处其间的人,能够以沉静务实的心来面对所做的事。
Marble, soft furniture and wood are selected as basic material to decorate the whole space; It pursues the balance between beauty and simplicity, It expresses with the right proportion of relationship and the principle of pragmatism, which can make the employees focus on their work.
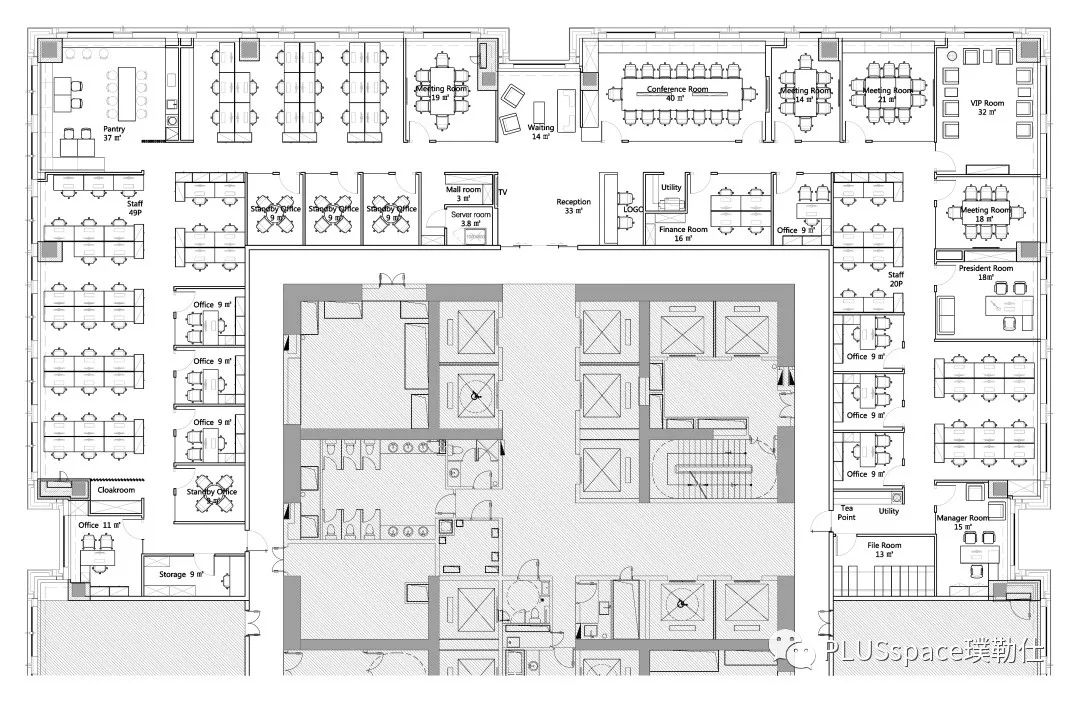
地址:黄浦区中山东二路600 号S1楼19楼
面积:1260平
Address: 19F, Building S1, No. 600, Zhongshan East Road, Huangpu District.
Size: 1260sqm
空间的设计理念
Space Design Concept
基础空间是一个没有中庭的狭长结构,四周相对封闭,如何缓解人在环境中的焦燥情绪?是设计团队需要解决的实际问题,因此“如何让空间会呼吸“是贯穿始终的设计思考. Since the space is long and narrow, how to relieve people’s anxiety in this kind of environment is the most challenging part for designers. “Making space breath” is the design thinking throughout the project.
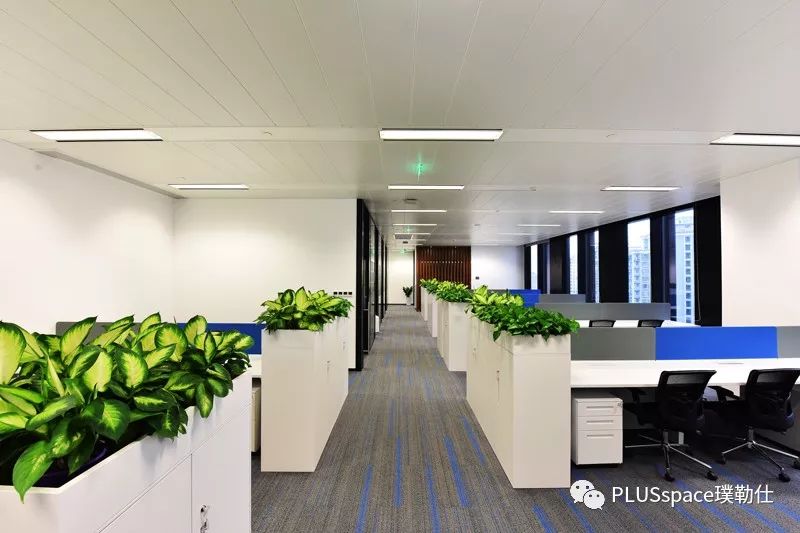
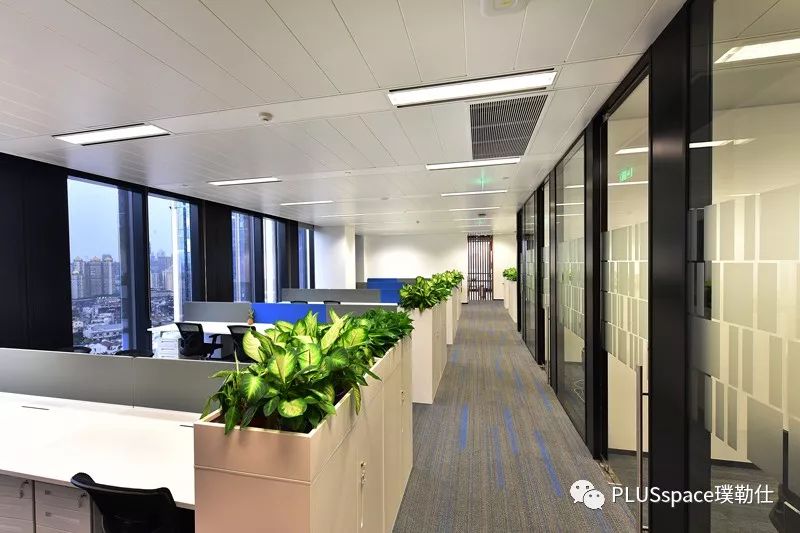
在办公区域以透明玻璃,结合不同形态的窗来实现开放与私密的功能需求,从而达到视觉上的呼吸。
Transparent glass combined with different forms of windows is used for working area to meet open and private functional needs, so as to achieve visual breathing.
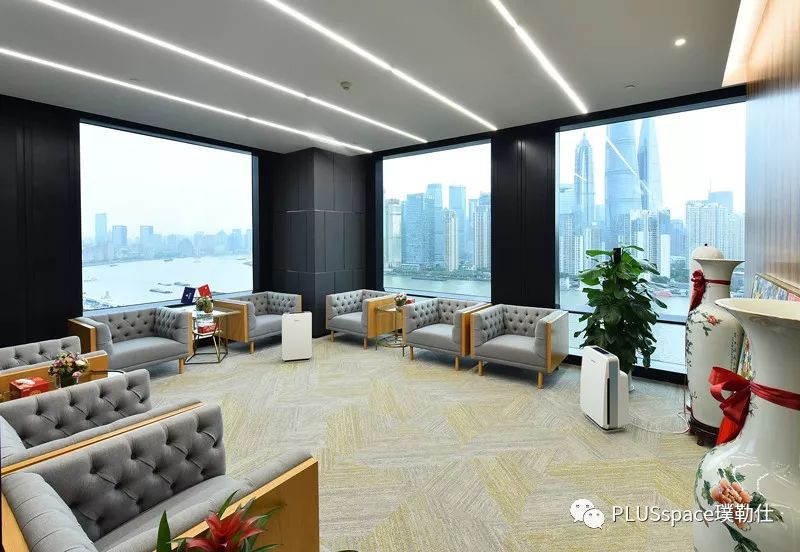
通过会客区域自然情境的营造、加入承载记忆和文化的元素让空间达到情感上的呼吸。
Elements of memory and culture are used for reception area to make space achieve emotional breathing.
空间的情感
The affection of space
茶水间的设计错落有致:大面积落地窗,视野开阔。自然,人在此中互相渗透进对方的生活,成为彼此工作成长记忆的一部分。 The tea-room is well-proportioned. French windows provide a wide vision.Naturally, people get to know each other’s life here, becoming a part of everyone’s memory about work and growth.
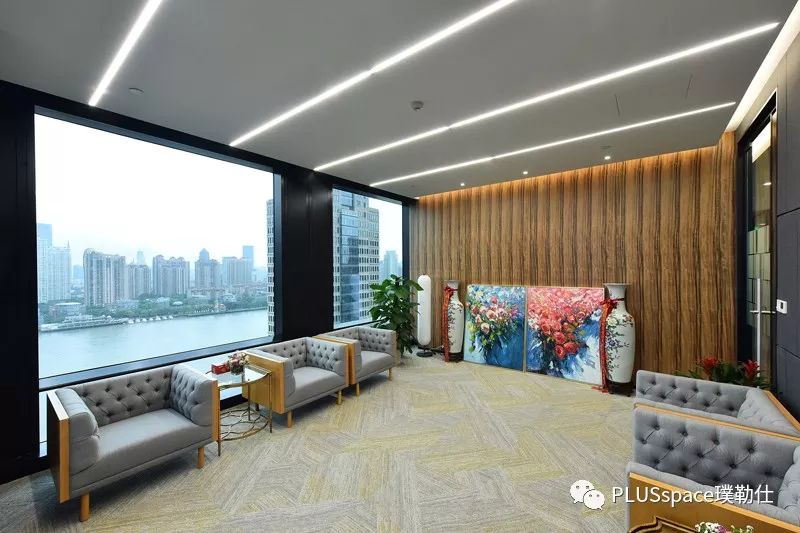
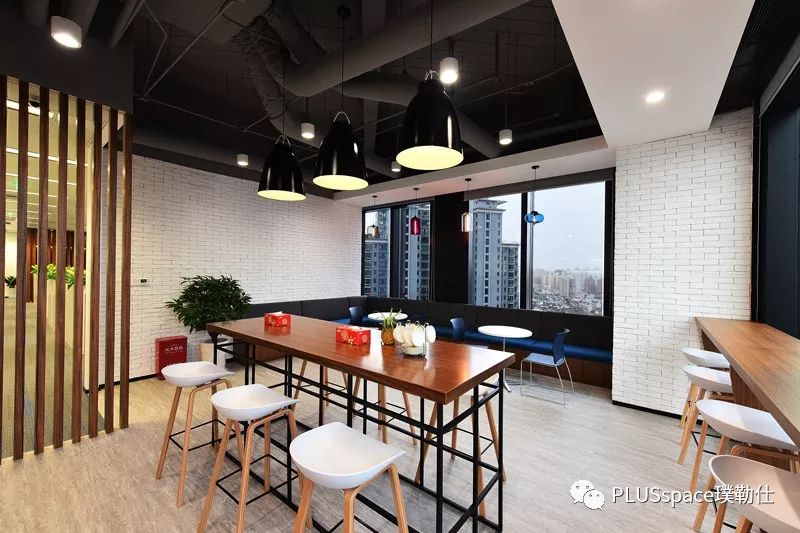
空间的层次
The level of space
通过线条的变化来打破黑色墙面的沉闷,各会议室的墙面在边线勾勒下呈现丰富变化、连续却有层次感的效果,简单大气。 Putting lines to a dark wall can break the dullness which makes the design for conference room simple yet elegant.
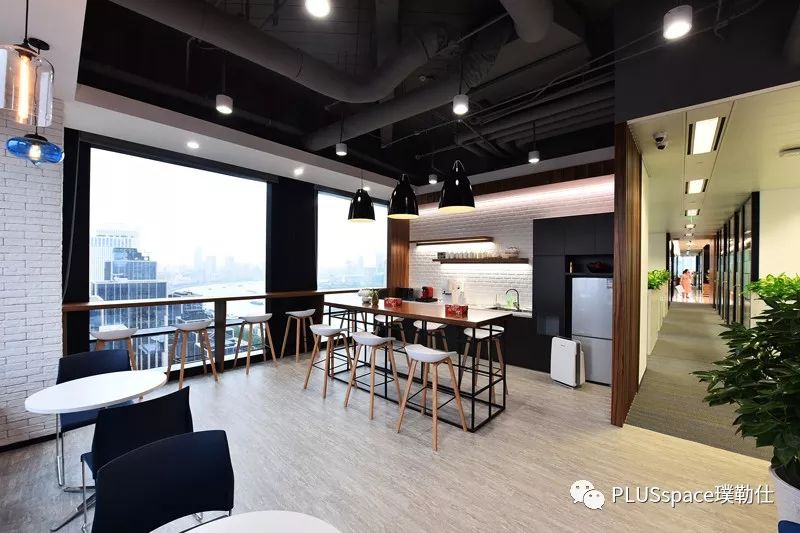
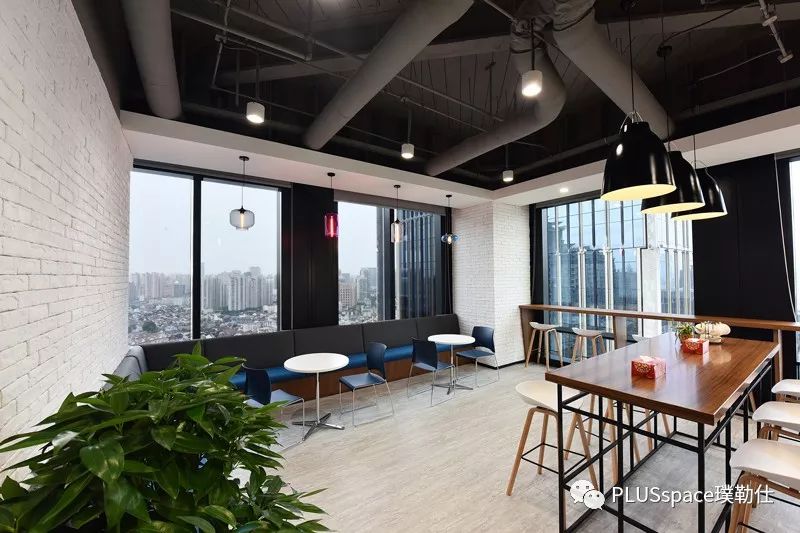
此设计,璞勒仕将现代的设计与精工品质全方位渗透到空间中,呈现全新的办公体验。
Combined the modern design and excellent quality, PLUSspace delivered a brand new office experience for VERED HOLDINGS.
